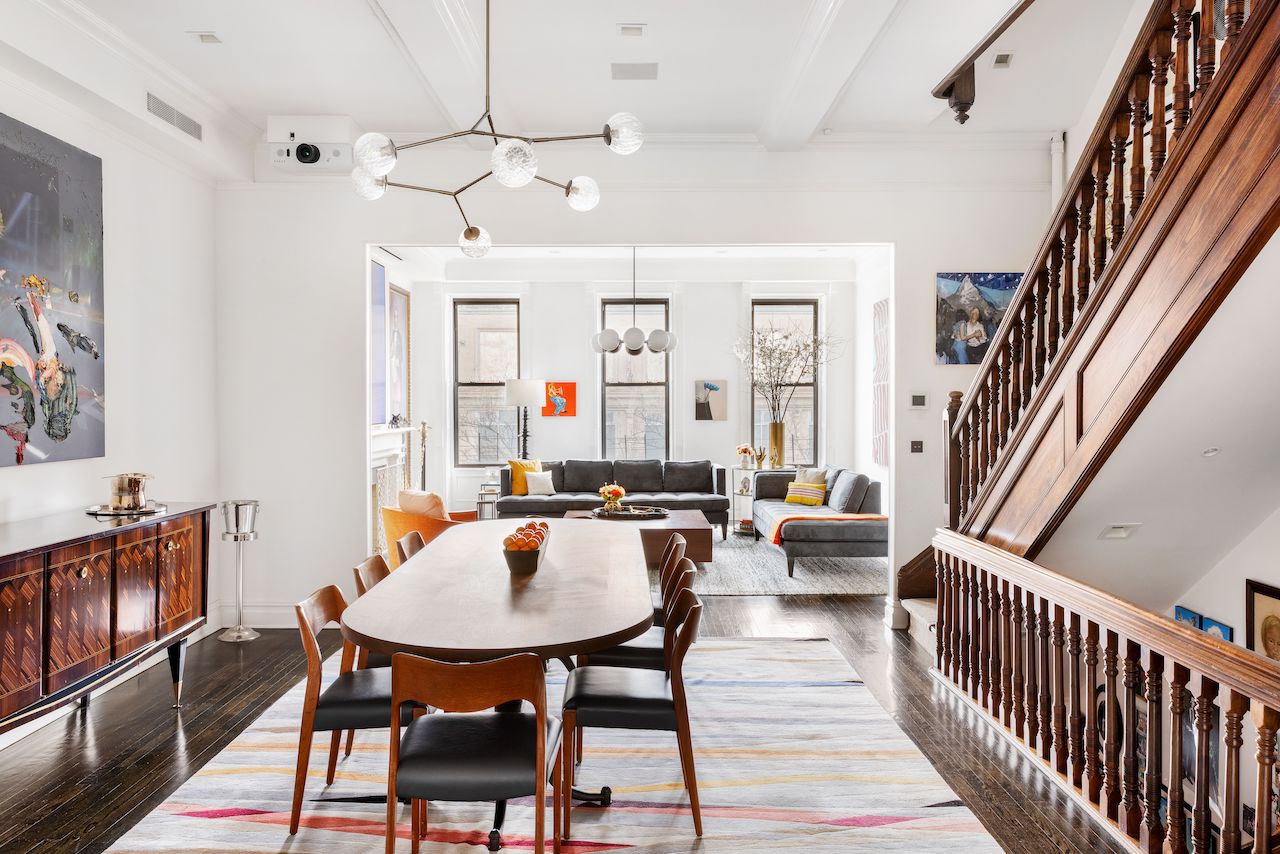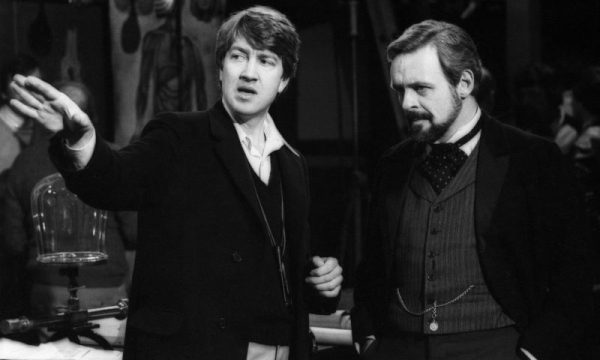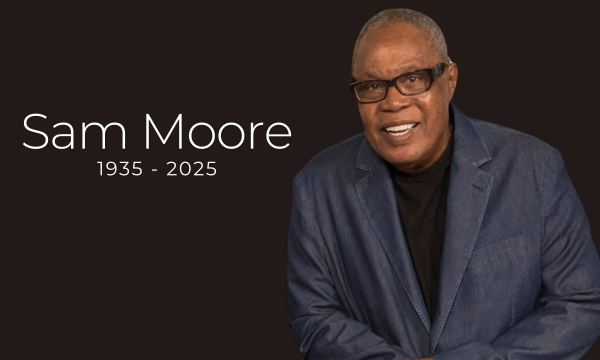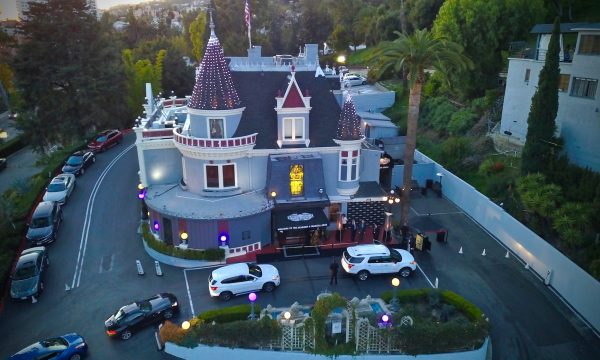Neil Patrick Harris got his first starring role as the eponymous teen-prodigy doctor on Doogie Howser M.D., and has been a fan favorite ever since. His numerous credits include film, television, and Broadway, as well as hosting both the Tonys (for which he won an Emmy) and the Oscars. On the set of the popular sitcom How I Met Your Mother, in which he played the womanizing Barney Stinson, Harris fell in love with a guest star, David Burtka, prompting Neil to come out of the closet in a People magazine interview in 2006. Five years later, the pair wed in an intimate ceremony in Italy capped by a performance by their good friend Elton John.
The couple remained in Los Angeles until How I Met Your Mother concluded, moving with their twin sons, Harper and Gideon, to a gorgeous five-story Harlem brownstone in 2013.
Their Harlem home just sold for $7.1 million – setting a new record price for the historic neighborhood, according to Top Ten Real Estate Deals.
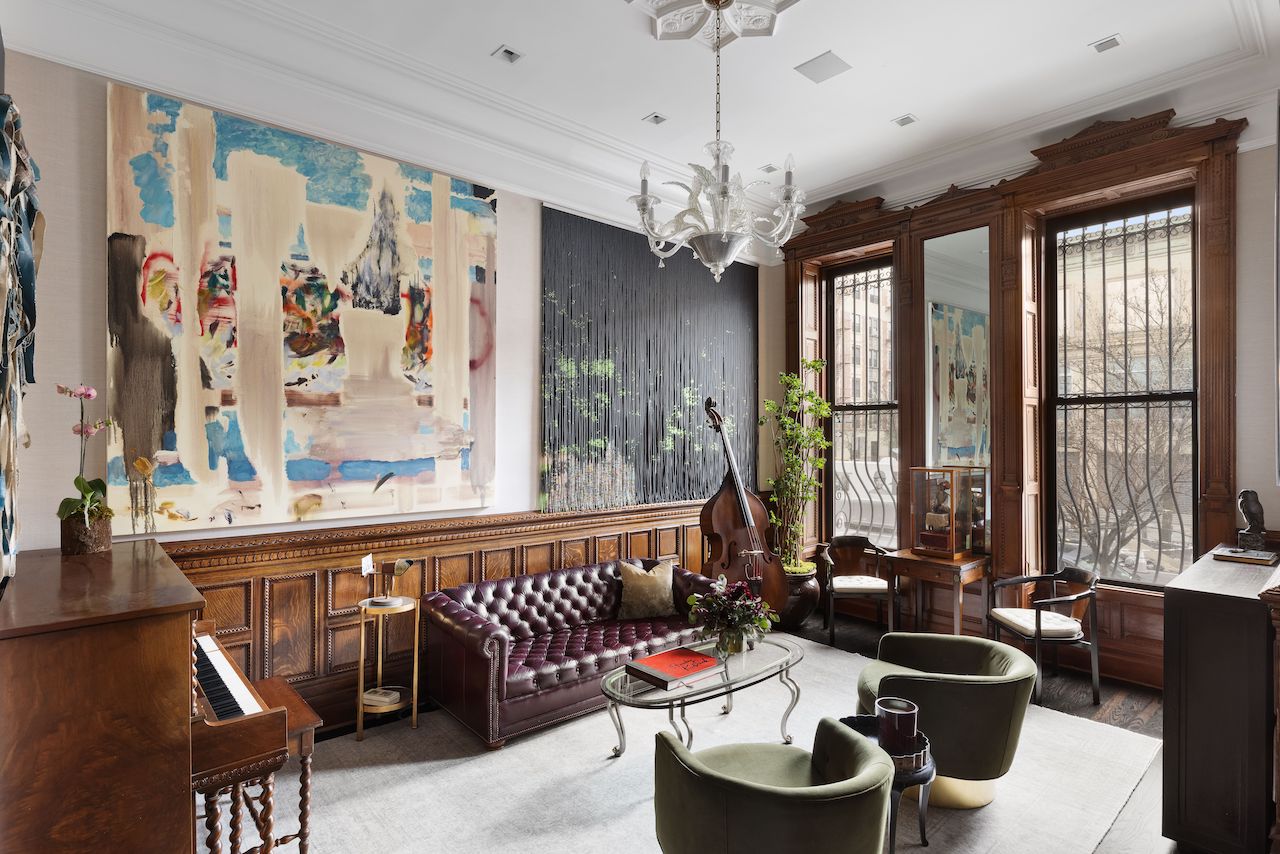
Completely renovated by interior designer Trace Lehnhoff and award-winning architect Jeffery Povero, the Harris-Burtka five-bedroom townhouse is huge and unique with 8,000 square feet, six baths, 12′ ceilings, light-filled spaces, gorgeous original woodwork, beautifully restored interiors, and top-of-the-line appliances. David is a Le Cordon Bleu-trained professional chef, and the mansion’s kitchen does not disappoint featuring a massive island countertop with a farmhouse sink, two six-burner Wolf ranges, a Sub Zero refrigerator/freezer, separate beverage refrigerator, wine refrigerator, and an oversized pantry. Beautiful glass doors open onto an outdoor deck with built-in grill and city views for intimate gatherings, while the larger roof deck, also with a built-in grill, has room for guests beneath wood-pergola shading. A vintage bar sourced from an old hotel and brought up to date with new plumbing and fixtures provides a distinctive location for entertaining.
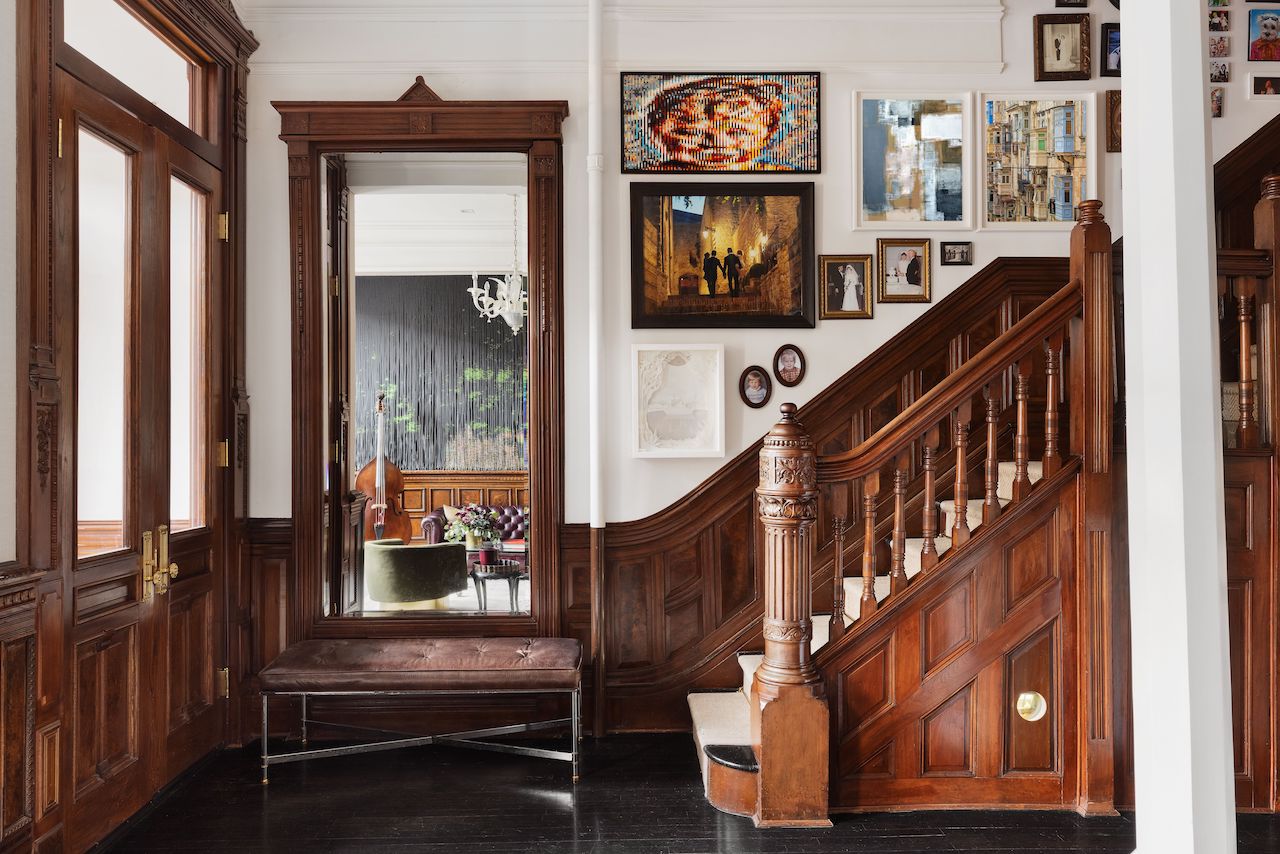
Neil left his personal touch on the home’s top-floor office, which opens via a secret door when the eyeball of a magician on a vintage poster is pressed. A gorgeous terraced garden offers a chance to connect with nature in the middle of the city. A ten-seat theater, rec room, wine cellar, workshop and gym complete the exquisitely turned-out home.
Vickey Barron from Compass in New York City had the home listing.
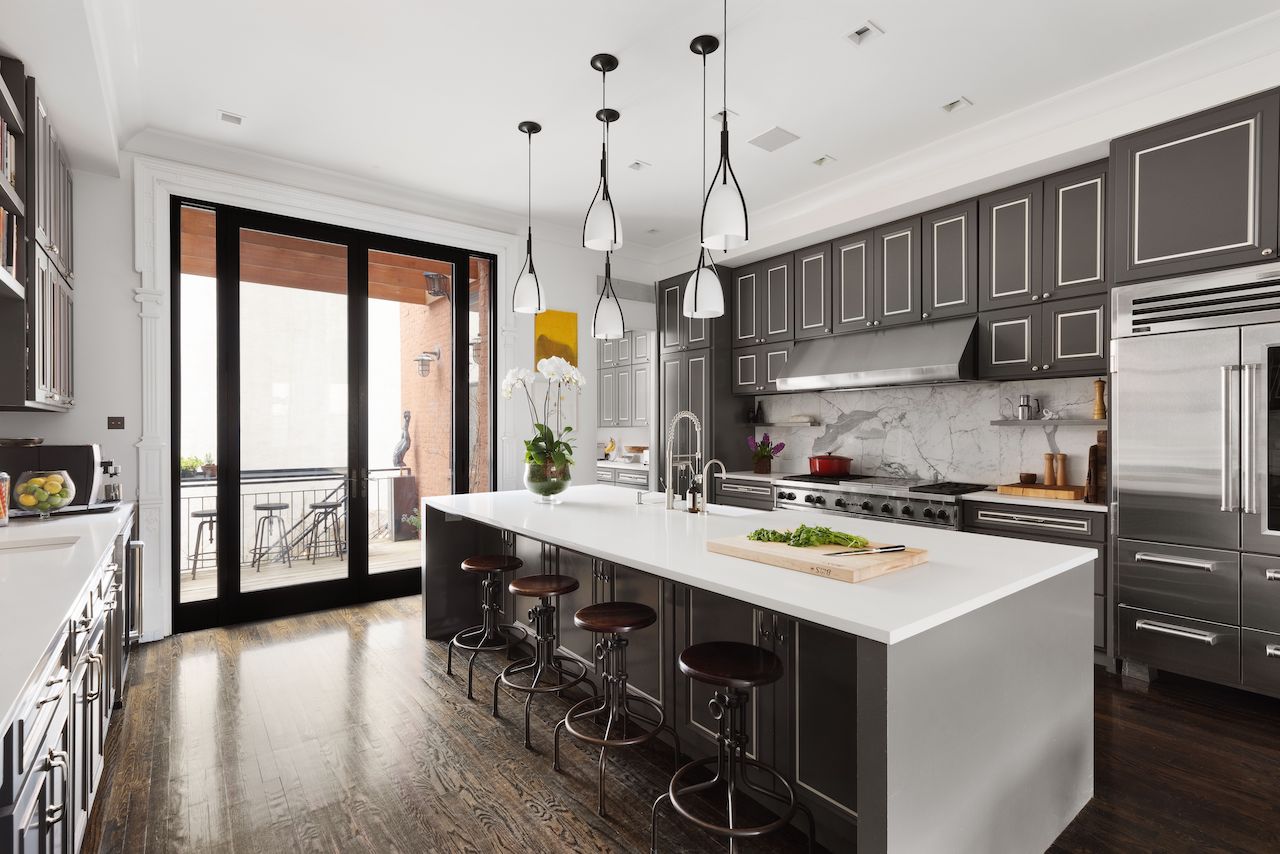
“Livin’ On The Edge In Style”
Aerosmith had not seen this house when they wrote the song “Livin’ on the Edge” in the 1970s since it was built in 2000, but if they had, it would have taken their inspiration to whole new levels. Built in and through a lofty outcropping of rock on Bear Mountain outside of Evergreen, Colorado, the views of neighboring snow-capped mountains and the valley keep eyes glued to the glass walls surrounding the house. It is now for sale, priced at $4.99 million.
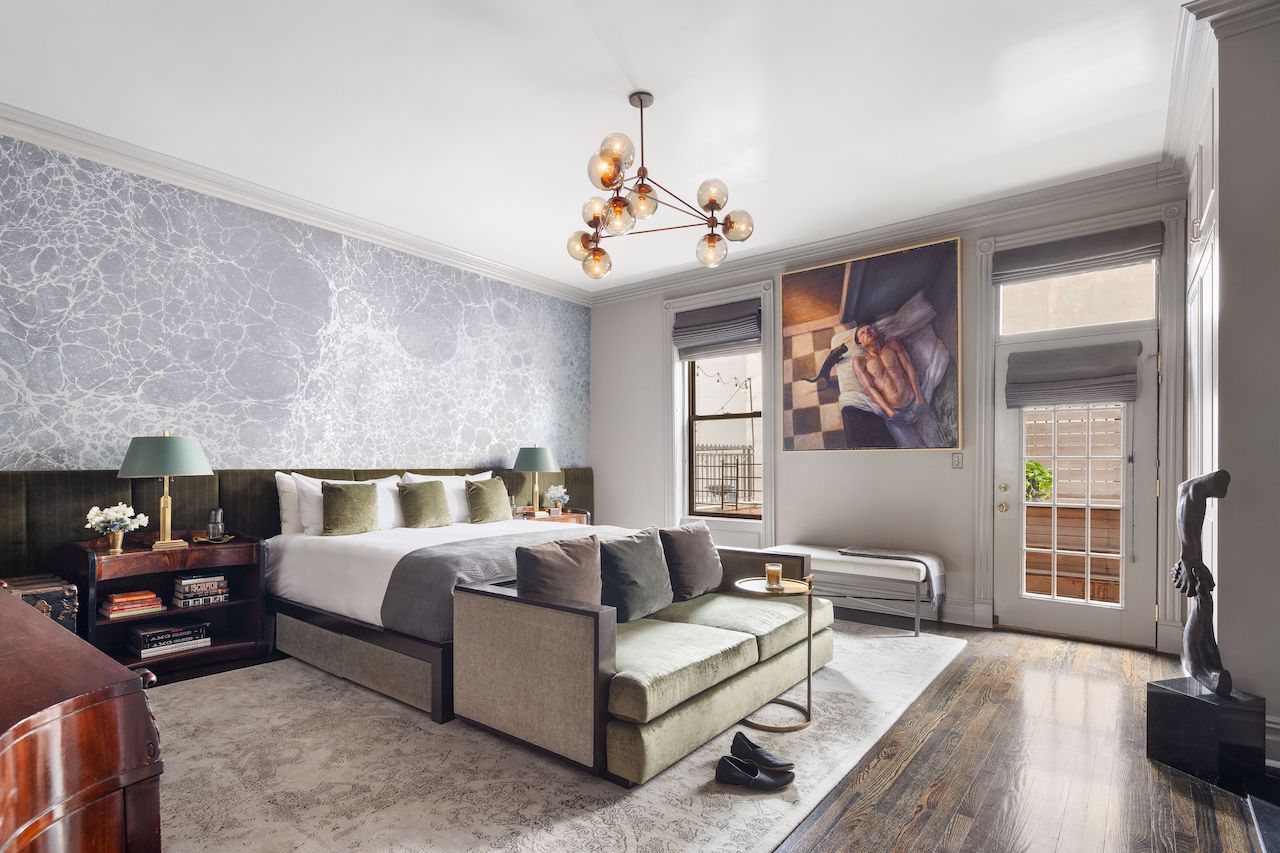
Measuring in at 8,398 square feet of living space, the mountain-edge house has eight bedrooms and nine baths on two levels, plus a two-bedroom guest quarters over the garage with private terrace. The primary suite is on the main floor and has a double-sided fireplace, private deck and walk-in closets. There is a large cook’s kitchen outfitted to cater parties or intimate family meals with an island and breakfast bar.
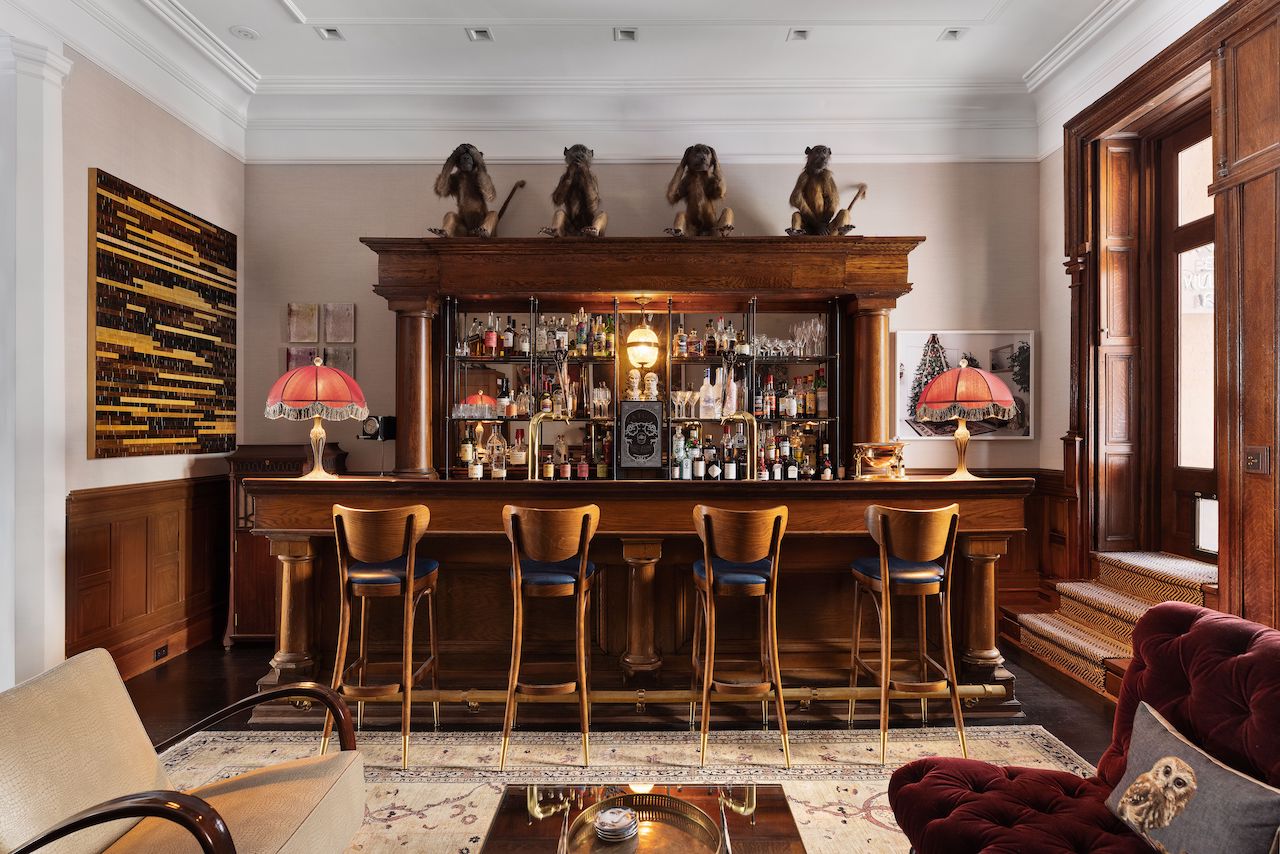
The kitchen is surrounded with glass walls that open to a dining deck with additional breakfast dining indoors.
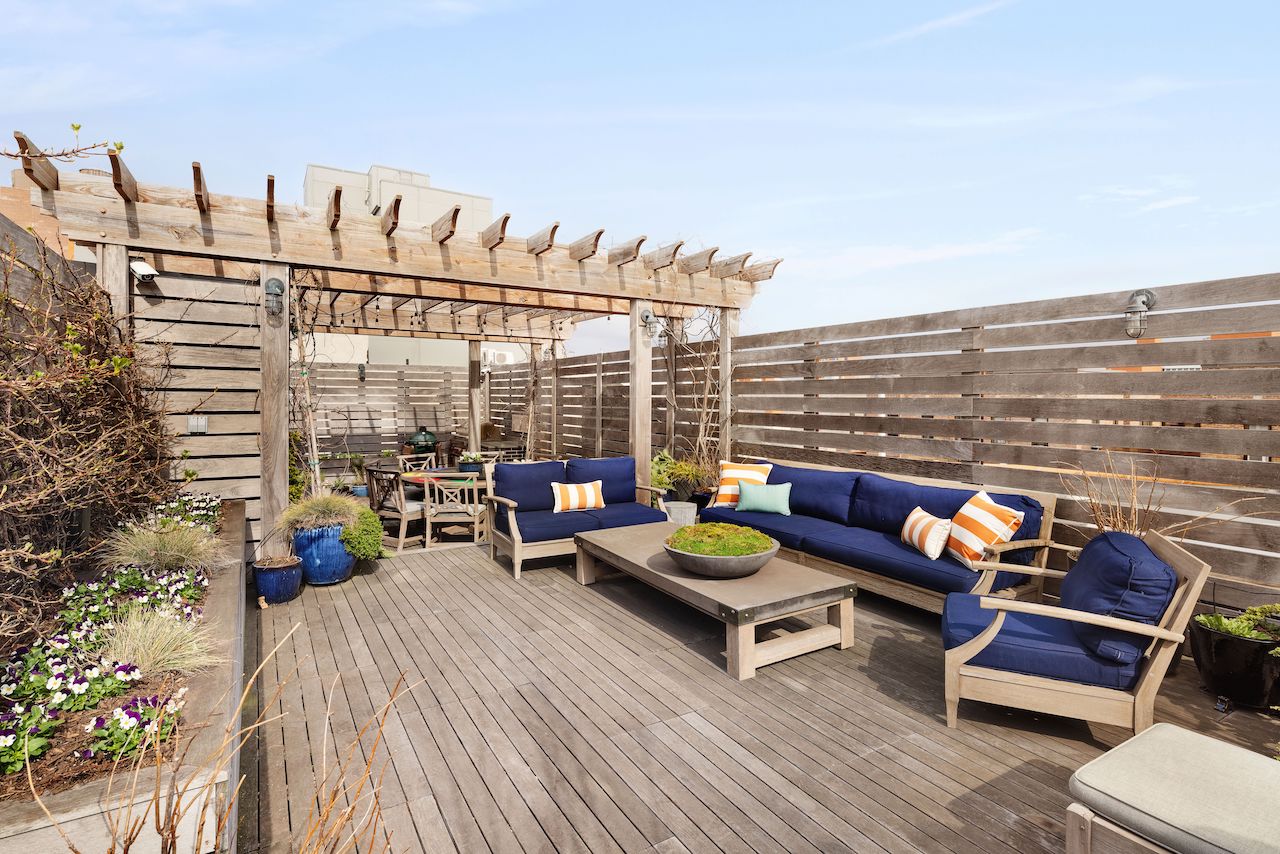
The living and dining rooms are built around boulders that appear inside with more boulders seen through glass exterior walls showing off nature’s many art forms. There is a home theater, a gym, a game room with bar, and a sunroom with a sunken hot tub and a steam shower – all with stunning views.
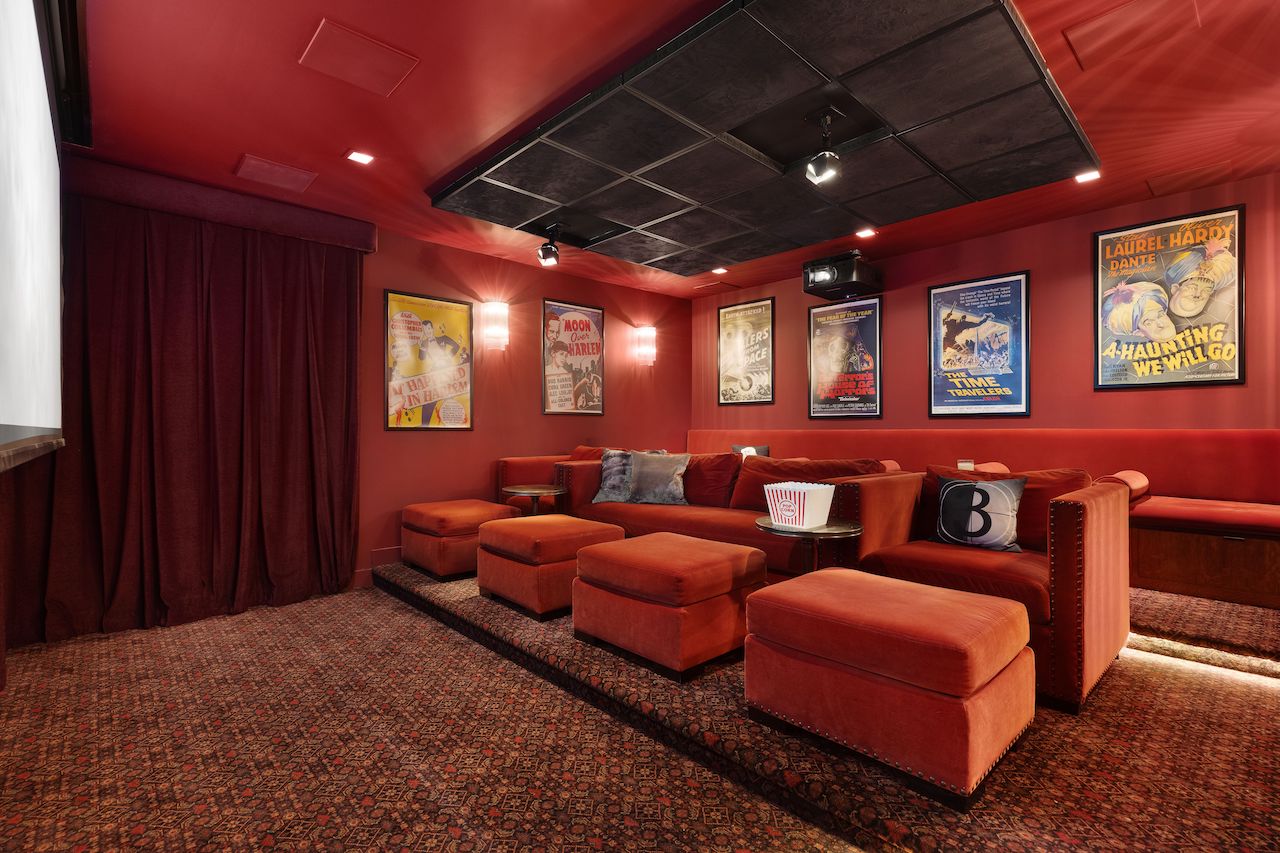
Lee Merreot from Compass in North Evergreen, Colorado is the home’s listing agent.
For more celebrity home news and celebrity home video tours, visit TopTenRealEstateDeals.com.


