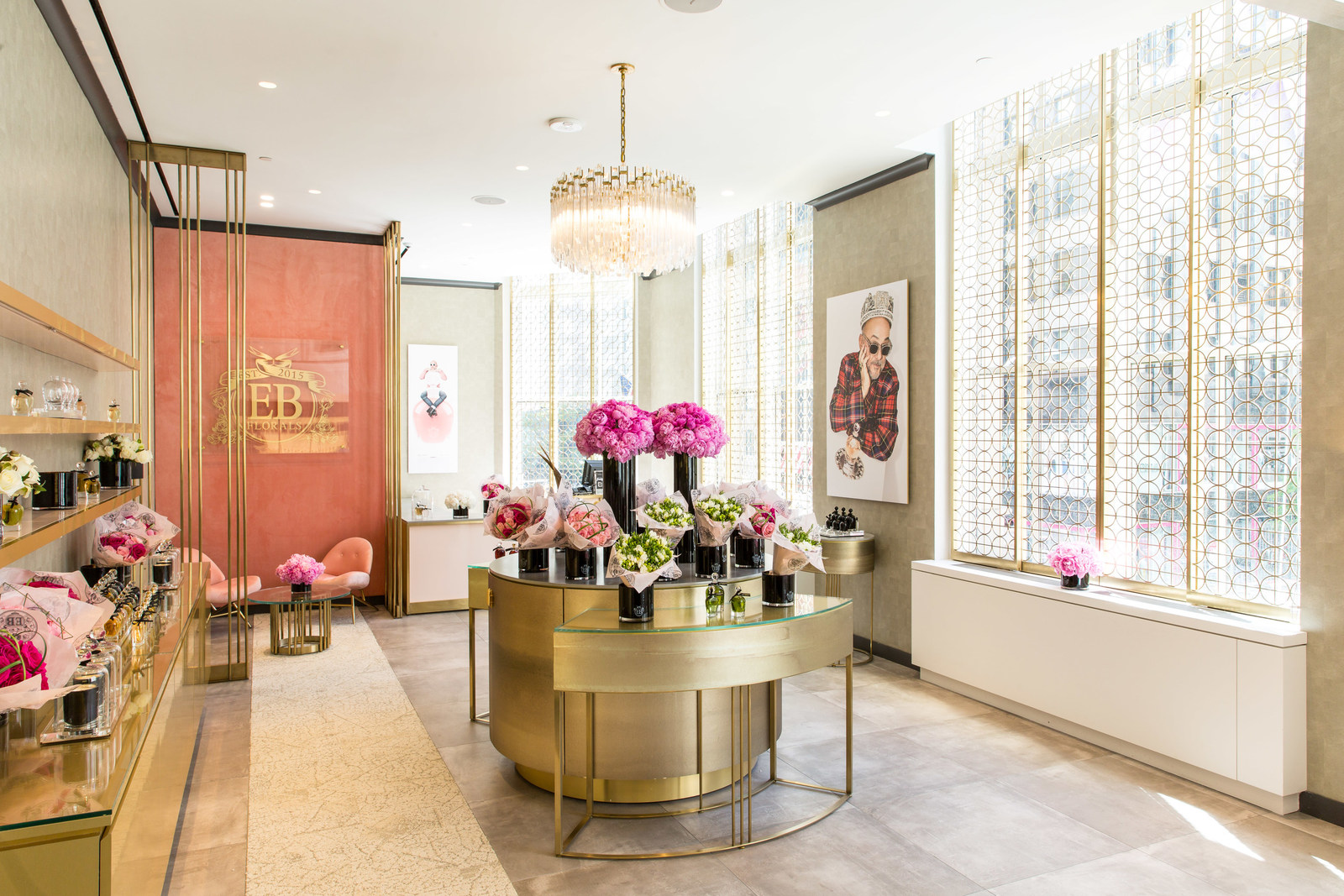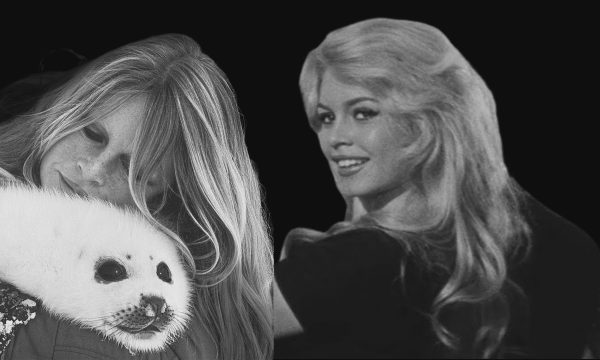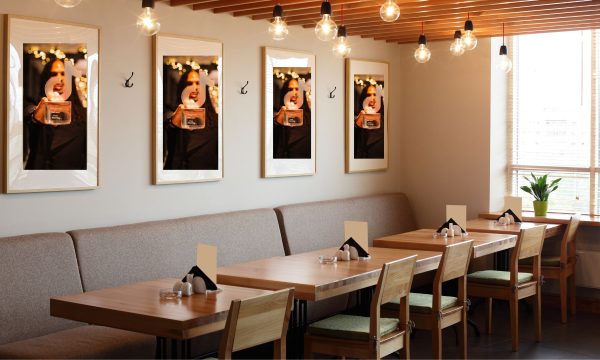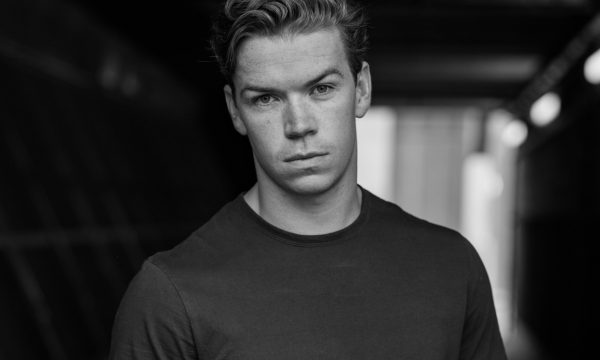
Saks Fifth Avenue today opens the new, 32,000-square-foot beauty space on the second floor of the New York Flagship with more than 120 color cosmetics, skincare, fragrance and wellness brands —58 of which are new to the floor. With a significant focus on experiences, the floor is approximately 40-percent larger and now includes 15 new spa rooms along with services such as medi-spa treatments, facials, massages, manicures, brow services, a flower shop and more.
By moving the Beauty department to the second floor, Saks is evolving the way customers shop and experience beauty.
"As part of Saks' overall growth strategy, we continue to look for ways to innovate, create and disrupt. The bold decision to move Beauty to the second floor, from the traditional main floor model, allowed us to build a one-of-a-kind destination enabling Saks to create the epitome of an experiential beauty floor," said Marc Metrick, president, Saks Fifth Avenue. "We continue to apply the principles of what we call The New Luxury to everything we do. What we've done with Beauty gives the customer a warmer environment, differentiated from what they can get anywhere else and creates a reason to come to Saks and experience our brand."

"What makes this new beauty concept special is the exclusive services and unparalleled offering of brands we are providing to our clients. We curated the floor to represent the best innovations in beauty and wellness in a truly specialized space," said Tracy Margolies, Chief Merchant, Saks Fifth Avenue. "By offering beauty and wellness workshops and panels, Saks is taking a holistic approach to make our clients feel great both inside and out."
The new beauty floor is the latest step in the New York flagship's Grand Renovation.

Saks redefined the department store concept with the revolutionary migration of Beauty from the main floor to the second floor. The Saks Store Planning and Design team, in collaboration with Gensler, spearheaded the design focusing on opening up the space, creating broad sightlines across the floor and modernizing traditional finishes that complement the brand's heritage.
The team used custom agglomerate white stone flooring from Italy throughout and restored original windows facing Fifth Avenue, 49th Street, and 50th Street, allowing natural light to the floor and north and south facing views of the city.














